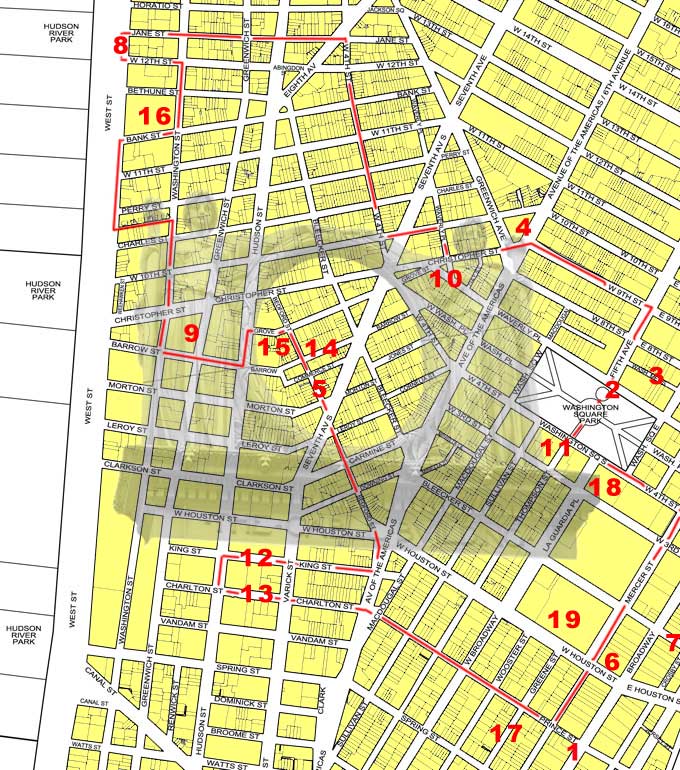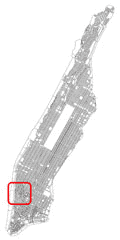|
|
Architectural Interests:
The above map illustrates some of the great works of architecture within Greenwich Village and SoHo. Indicated above, and described below, are works of architecture that are noteworthy due to there style, history, or original architect. The red line is a suggested walking tour for these architectural interests of Greenwich Village and SoHo.
|
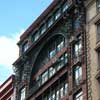 |
1. The "Little" Singer Building (Originally the Singer Manufacturing Company)
561 Broadway, Between Prince and Spring Streets (Also on Prince Street, as the building is an 'L')
Ernest Flagg, 1902-1904.Curled steel, recessed glass, and textured terra -cotta. Although the building was smaller than the Singer Manufacturing headquarters Flagg also designed for the company (1908, and now demolished), the "little" Singer is a rich example of his work in various materials. With wrought iron balconies, pigmented terra-cotta, and large plate glass, all hung from a structural skeleton, the building is a forerunner of the glass curtain wall construction to come in future decades.
|
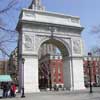 |
2. The Washington Arch
Washington Square Park at the foot of Fifth Avenue
Arch: Stanford White of McKim, Meade, and White, 1889-1895.Winged Figures: Frederick MacMonnies Washington in Peace (West Pier): A. Stirling Calder, Washington in War (East Pier): Herman A. MacNeil
One of the great memorials in New York City, this much photographed work is based on the triumphal arch in Paris. The arch was originally built in 1889 out of wood and plaster, to celebrate the centennial of George Washington's inauguration as president of the United States. The temporary arch which stood just north of the park was 1892 replaced with the marble arch we have today designed by Stanford White. The inscription on the arch reads: Let us raise a standard to which the wise and the honest can repair. The event is in the hand of God. - Washington
|
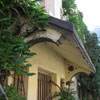 |
3. Washington Mews
University Place to Fifth Avenue between 8th Street and Washington Square North.
This quaint mews was built in the 1800's with small houses lining the uptown side and converted stables that used to serve the brownstones that face Washington Square Park.
|
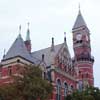 |
4. Jefferson Market (Currently the Jefferson Market branch of the New York Public Library, Originally the Third Judicial District or Jefferson Market Courthouse)
425 Sixth Avenue, Southwest corner of West 10th Street
Vaux & Withers, 1874-1877.
Slated for demolition when the courthouse was no longer needed, the community rallied and succeeded in reusing the building as a public library. During the courthouse heyday, it oversaw such cases as the murder of Stanford White, the illustrious architect of many of the buildings throughout the city.
|
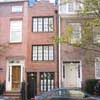 |
5. "The Narrowest House in the Village"
75 1/2 Bedford Street, between Morton and Commerce Streets, West side.
1873.
At only 9-1/2 feet wide this house was built in 1873 as an infill of an existing carriage alley. The house is also noted as being one of the homes of the famous poet Edna St. Vincent Millay.
|
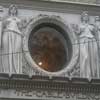 |
6. The Cable Building
611 Broadway, NW Corner of Houston Street
McKim, Mead and White, 1892-1894.
Originally the building that held the gears that ran the cables for the cable car network in this area. Now converted to offices, and holds the Angelica Film Center which shows independent films. The idea of long cables running the length of lower Broadway that cars could clamp on to and be carried along at a fair speed seems far fetched, but that's how people commuted prior to the subway, and this is where the cables would be powered.
|
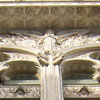 |
7. Condict Building (Later Bayard Building)
65 Bleecker Street, between Broadway and Lafayette Streets, opposite Crosby Street .
Louis Sullivan, 1897-1899. Lyndon P. Smith, associate architect.
Classic Louis Sullivan architecture, and his only work in New York City. Other works can be found at the Metropolitan Museum, but only because they were taken there after buildings elsewhere were demolished, or had pieces removed. This was the teacher that taught the likes of Frank Lloyd Wright about design.
|
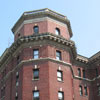 |
8. Hotel Riverview (Formerly the Jane West Hotel, originally the American Seamen's Friend Society Institute)
113 Jane Street, Northeast corner of West Street
A view to the past of hotels and shelters that serviced the longshoremen, sailers, and merchant marines that filled the streets of this area. Although one may not want to stay here now (it's an SRO, and somewhat dingy hotel), it did serve as a resting place for those that were rescued from the sinking Titanic and made it back to shore on the Carpathia.
|
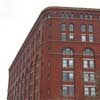 |
9. The Archives (Originally the U.S. Appraiser's Stores (warehouse) / then U.S. Federal Archives Building)
666 Greenwich Street, between Christopher and Barrow Streets to Washington Street. Willoughby J. Edbrooke. William Martin Aiken, James Knox Taylor, 1892-1899. Conversion by Avinash K. Malhotra, 1988.
A full block representation of the Romanesque Revival style of H. H. Richardson, and about as imposing as one would expect from a U.S. government warehouse.
|
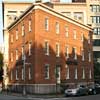 |
10. Northern Dispensary
165 Waverly Place, on triangle with Waverly Place and Christopher Streets.
Henry Bayard (Carpenter), John C. Tucker (Mason) 1831. Third floor added 1854.
An austere vernacular Georgian building with sheet metal lintels and cornice from a later period. Edgar Allan Poe was treated here for a head cold in 1837. The building has a curious deed restriction from when it was built stating that any tenant has to use it to help the needy poor. A side note is that the building is the only one in New York City with one side on two streets, Christopher and Grove Sts., and two sides on one street, Waverly Place.
|
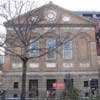 |
11. Judson Memorial Babtist Church
54-57 Washington Square South, Southwest corner of Thompson St.
Stanford White of McKim, Meade and White, 1888-1893.
An eclectic early roman church of yellow brick, limestone, and terra-cotta, and another example of Stanford White's incredible sense of style and ornamentation. The style of the church is Lombardo-Romanesque. The style is typical of other Catholic churches of Eastern Massachusetts, and a particular the favorite of the architectural firm, Maginnis & Walsh. McKim, Mead & White were already the city's leading firm and, and as masters of the eclectic, could handle the style. It will be noticed that the brick is the long thin Roman kind which was a favorite of theirs, also to be seen in the Century Association on West 43rd Street, built about the same time.
|
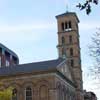 |
Judson Hall and Tower
51-54 Washington Square South
McKim, Meade, and White, 1877.
The campanile of Judson Memorial Church has always served as a focal point to the South side of Washington Square Park, just as the Arch (designed around the same time) has been a focus for the North side.
|
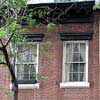 |
12. King Street Town Houses
1-49, 16-54 King Street
Early row houses 1820-1829, Later row houses 1840-1849.
This street and Charlton indicated below, contains the largest concentration of federal style row houses in New York City, as well as houses in the Greek Revival style and a Queen Anne style former school. The intrusion of 6th Avenue through the area in the early 20th century resulted in the destruction of several of the area's houses; those adjacent to 6th Avenue were never intended to front a street (much less a major avenue) on their eastern sides, and thus present blank walls to the street.
|
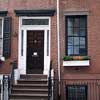 |
13. Charlton Street Town Houses
9-43, 20-42 Charlton Street
Early row houses 1820-1829, Later row houses 1840-1849
This street and King Street indicated above, contains the largest concentration of federal style row houses in New York City, as well as houses in the Greek Revival style and a Queen Anne style former school.
|
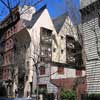 |
14. "Twin Peaks"
102 Bedford Street, between Grove and Christopher Streets.
Ca. 1830, Clifford Reed Daily Renovation 1925.
This building represents a fanciful1925 renovation by Daily, a local resident, financed by the wealthy financier and art patron Otto Kahn. Daily considered the surrounding buildings "unfit for inspiring the minds of the creative Villagers" and set out to create an "island growing in a desert of mediocrity".
|
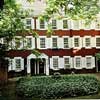 |
15. Grove Court
Between 10 and 12 Grove Street, (between Bedford and Hudson), South side.1853-1854.
Grove Court, a secluded Greek Revival mews was built as homes for the working-class population of the West Village from 1853-1854. Originally known as Mixed Ale Alley or Pig's Alley, this pedestrian only, cul de sac, is lined with charming brick-fronted Federal style houses that hint at the irregularity of early 19th-century property lines. The Courtyard is said to have inspired the O. Henry story "The Last Leaf." Angela Lansbury lived in #12 in the World of Harry.
|
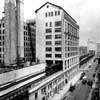 |
16. West Beth (Earlier Bell Labs, American Telephone & Telegraph Company)
155 Bank Street, Between Washington and West Streets, North Side.
Cyrus W. Eidlitz, 1861-1898, Converted to housing by Richard Meier & Associates, 1969.
Loft living converted for artists, which makes a good transition from a former AT&T office building. It also contains a remnant of the "High Line" raised railway cutting through the buildings second floor. Cut off from the now being built High Line Park, this remnant will be the last of the decaying railway.
|
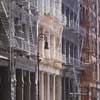 |
17. Greene Street Cast Iron Buildings
Many great examples of classic New York Cast Iron architecture from the mid to late 19th century. Ornamental cast-iron plates were typically bolted onto the brick facade. Easily attached to a modest brick base by unskilled laborers, mass produced cast-iron panels and decorative elements afforded straightforward and inexpensive means with which to aggrandize simple, utilitarian commercial buildings. Circular glass discs embedded in metal stairs running the width of entire building fronts illuminate the basement storage and work areas which extend beyond the facades to the edge of the sidewalks. Many of the facades of these cast iron buildings are now partly obscured by fire escapes; these were added after a 1915 New York City regulation was instituted in the aftermath of fatal loft fires like the one at the Triangle Shirtwaist Factory in 1911.
|
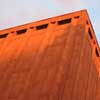 |
18. Elmer Holmes Bobst Library
70 Washington Square South, between West Broadway and Washington Square East, South Side.
Philip Johnson and Richard Foster, 1972.
An unfortunate blemish on the south side of Washington Square Park. One has to question why Philip Johnson was (and is) so highly regarded when a work such as this is credited to him. The string of suicides that took place within, only add to the depression that mounts when viewed from outside.
|
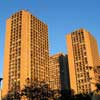 |
19. University Village
100 and 110 Bleecker Street, and 505 LaGuardia Place.
I. M. Pei & Partners, 1966.
Large concrete pinwheel plan apartment towers in a super-block configuration. The design represents an important moment in the evolution of Pei's career and in the evolution of modern design in general. These buildings, their overall arrangement within a superblock, and their placement within the surrounding landscaping and larger street grid, are an unusually sensitive and sophisticated manifestation of 1960's modern design, and are one of New York's most successful examples of cast-in-place concrete architecture (a form rarely used anymore), and perhaps its most successful residential design from its era.
|
|
|
|
