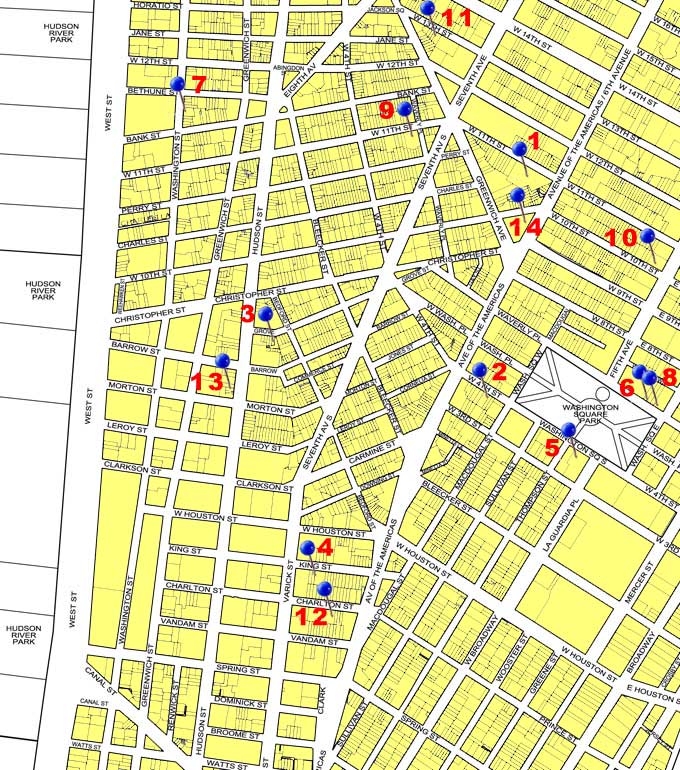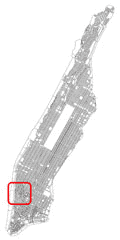|
|
Historic American Building Survey:
The Historic American Buildings Survey (HABS) is the nation's first federal preservation program, begun in 1933 to document America's architectural heritage. Creation of the program was motivated primarily by the perceived need to mitigate the negative effects upon our history and culture of rapidly vanishing architectural resources. During this program many historic buildings within Greenwich Village and SoHo were documented. Indicated on the map above, and illustrated below in period photographs and architectural drawings, are some of the buildings documented as part of the Historic American Building Survey program. (Scroll over all thumbnail images below for full images of drawings and photos)
|
1. 116 West 11th Street, Building, Erected 1854 by Wm. C. Rhinelander, A three story building with basement and cellar, with exterior walls of brick with stone trim, and interior walls of plaster on wood studs. The floors are of wood and the foundation is of stone. This property is located on a block that was previously fully included in the farm of Sir Peter Warren. |
|
|
|
|
|
|
|
|
2. 132 West 4th Street, Building, Erected 1839, by Alexander Masterton and Robert Smith, Architect unknown. A four story building (attic converted into 4th story) with basement and cellar, with exterior wall of brownstone to first floor and the balance of brick. Interior walls of plaster on wood studs. The floors are of wood and the foundation is of stone and brick.
The Description of the building in the HABS report is indicated here because it clearly indicates the status of many of the Greek Revival townhouses from the middle of the nineteenth century during the 1930's.
"Very little can be said about the plan of this house because it is so commonplace. It reaches a depth which makes it possible to introduce a bath room at the rear of the hall, but the stair hall window is lost in consequence.
In its present state, however, these plans admirably illustrate what has happened and, in fact, is still happening to these old New York houses, that is, their alteration into numerous small apartments. While this may seem something of a come-down from the large commodious dwelling it once was, it is nevertheless so that old houses in their altered state afford rooms so considerable dignity which are easy to decorate and are comfortable in contrast to the many misshapen plans, beam and column projections which abound in the large multiple dwellings containing small apartments.
During the preparation of these drawings the young man doing the work referred to the super-structure, which is shown in dotted lines, as "fairy land". It was, in fact, an addition which was made for John Barrymore. In his bath room the floor was black and white tile, the walls were tiled with mirrors, 6 or 8 inches square, the fixtures were black enamel, and the curtains were made of black and white glass beads.
One grows rather tired mentioning the Greek Revival in New York, but this house again is fairly typical of that style in its later years. It may be noted that the S scroll has been substituted for the ornamental newell at the foot of the stairs at the first floor.
Wakefield Worcester, District Officer
June 24, 1937" |
|
|
|
|
|
|
3. 4-10 Grove Street, Buildings erected circa 1829. Photographed by Arnold Moses August 25th, 1936.
|
|
|
|
|
|
|
|
4. 48 & 50 King Street, Buildings erected circa 1830. Building History from HABS report: While now principally occupied by commercial and manufacturing buildings, the district in which these houses are located was formerly considered one of the most beautiful sites along the Hudson; it was then known as "Richmond Hill". Here, at what is now Charlton and Varick Streets, stood "a wooden building of massive architecture with lofty portico supported by Ionic columns, the front walls decorated with pilasters of the same order and its whole appearance distinguished by a Palladian character of rich, though sober, ornament. The interior was spaciously designed with restful amplitude about everything which was a feature of most true colonial houses". ("Greenwich Village" - Anne C. Chapin.) This house was built in 1765 by Major Mortier, a commissary of the English army, who named it Richmond Hill after the English place of the same name. It was used as Washington's headquarters in 1776, and in 1789 Vice-President John Adams came to live there. In 1797 Aaron Burr acquired the property and lived there until 1804. The property was deeded to John Jacob Astor in 1804 and he sold off plots #14 and #15 (48 and 50 King Street) to Samuel Martin and John Gridley, respectively, in 1827. There is no record of the actual date of erection of the two houses being considered but there is every likelihood that they date not later than 1830.
Among those who owned the properties after that date were Joshua Brush, Conklin Martin, Clara Schuyler, Wm. S Coffin, F.H. Clark, and the present owner, J. B. Consiglia.
The Building
Exterior: The two houses form a single three story and basement unit, divided at the sidewalk level by the old carriage driveway. On either side are the entrance steps and doorways to the respective houses, the most attractive exterior features. The iron fence, posts and rails are also interesting and typical of the city houses built in this district at that time. The wood doorways are recessed, with a Doric order, rusticated wood courses and leaded glass transoms; they are charming both in scale and detail. The same doorway treatment was repeatedly used in this district. The walls are of red brick with stone sills and lintels and a metal cornice. The brass door pulls nd knockers are exceptionally good.
While there is no direct evidence, it is very probable that the third floor was originally contained under a sloping roof with dormers, as indicated by adjoining houses and others in the neighborhood.
In the rear there is still evidence of the old driveway which came between the houses to the back yard where the stables must have been located. There are also on either side of the yard old sheds , probably used for storage or as tool houses.
Interior: The interior has been somewhat altered, or adapted, for its use as small apartments, a change which is constantly being made in such houses, principally by the mere addition of extra baths and kitchenettes. While there is no outstanding feature, the hall archway, the simple stair detail, some of the old wood mantels and the original door trims are interesting in design and in detail.
The stair is located at the back of the long hall, and a rear porch in the yard leads from the hall.
The houses are in fair condition.
Written April 24th,
Albert E. Flanagan
|
|
|
|
|
|
|
5. 61 Washington Square South, Built in1830, by John Noble. |
|
|
|
|
|
|
|
|
6. 7 Washington Square North, Built in1833. |
|
|
7. 739 Washington Street |
|
|
8. 8 Washington Square North, Built 1833 by John Johnston |
|
|
|
|
|
|
9. Church of St. John the Evangelist, 11th Street and Waverly Place |
|
|
|
|
10. Church of the Ascension, 5th Avenue at 10th Street
The Church of the Ascension was designed by Richard Upjohn and built in 1840-41. It was the first church to be erected on Fifth Avenue, its own original location having been at Canal Street, east of Broadway. Property at Fifth Avenue and Tenth Street (formerly Amos Street) was purchased in 1839-40; it is now identified as Block 574, Lot 44 in Manhattan. The church was Upjohn's first ecclesiastical design to be completed in the City of New York, although work on his celebrated Trinity Church at Wall Street was underway at the same time. |
|
|
|
|
11. John Hazlet House, 204 West 13th Street, Erected in 1835.
|
|
|
|
|
12. John V. Gridley House, 37 Charlton Street, Erected in 1829.
|
|
|
|
|
|
|
|
|
13. St. Luke's Chapel, Hudson and Grove Streets, Erected in 1822.
|
|
|
|
|
14. Jefferson Courthouse (Public Library), Sixth Avenue (Avenue of the Americas), West 10th Street, and Greenwich Avenue.
Building/structure dates: 1876 initial construction
Building/structure dates: 1965 subsequent work
National Register Number: 72000875
Significance: Originally the Third Judicial District Courthouse was part of a complex which included a police court, jail, and markets. An outstanding example of civic design, the complex occupied the entire triangular block bounded by Sixth Avenue, West Tenth Street, and Greenwich Avenue. The structure was built from 1874 to 1877 to designs by Withers and Vaux and was rehabilitated from 1965-1967 as a branch of the New York Public Library..
|
|
|
|
|
|
|
|
|



